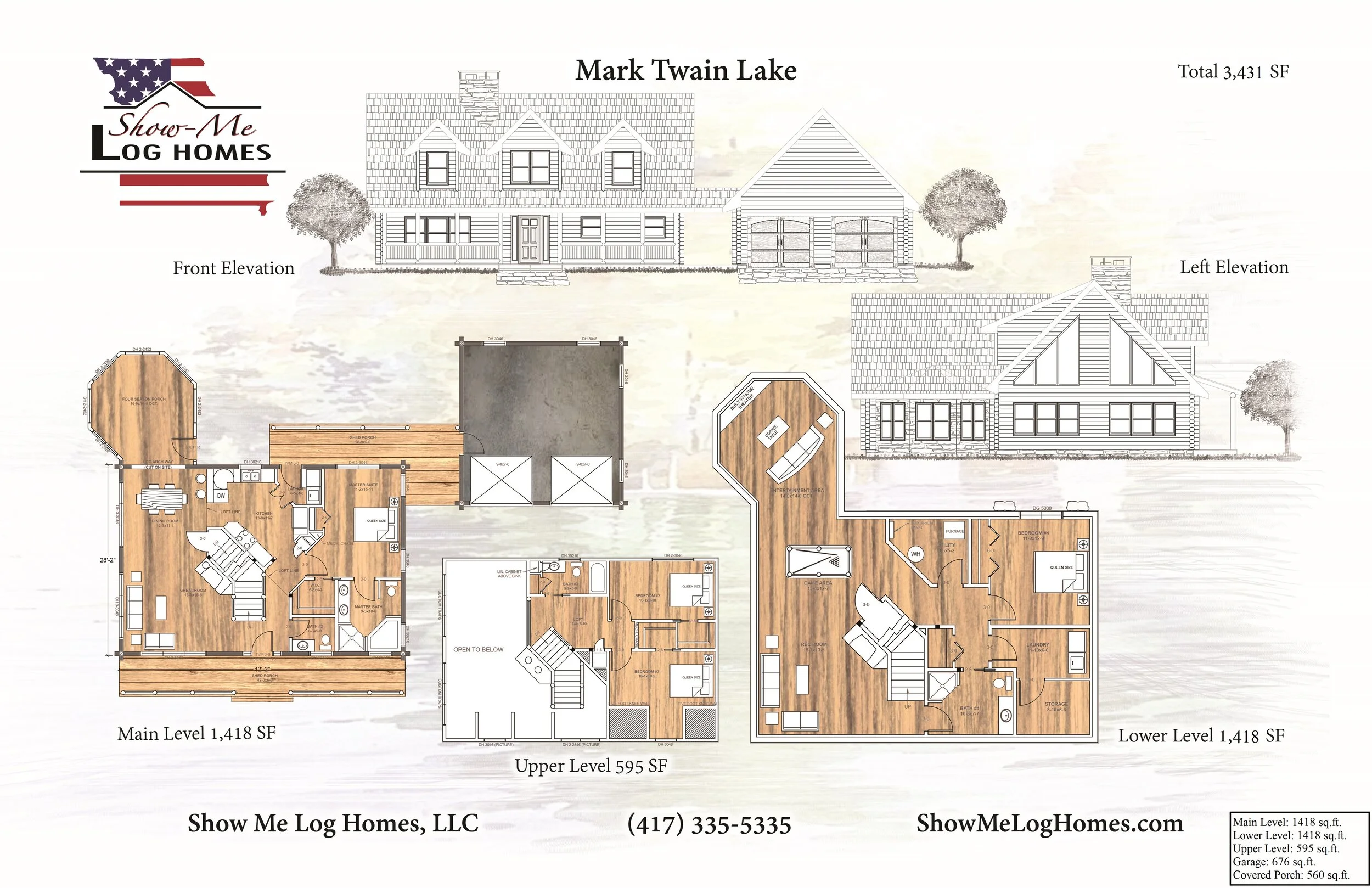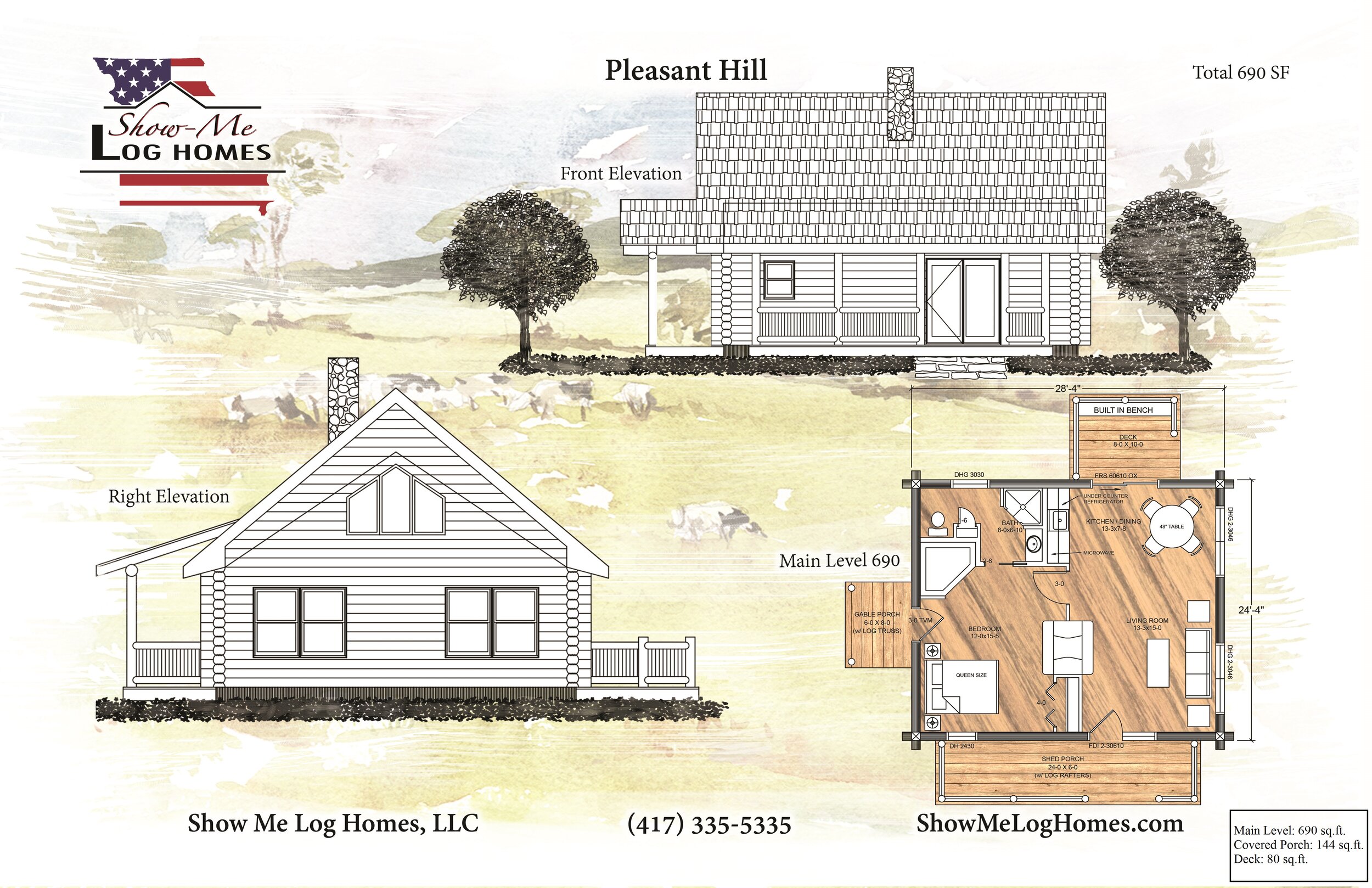
Floor Plans
Our floor plans range from 520 - 7,000 square feet and are modifiable to suit your desired specifications.
Lil’ Fellas
These floor plans are perfect for small, picturesque log cabin rentals.
These lil’ fellas range from 520-1,000 square feet.
Our tiny homes are 399 square feet & under. If you are interested in taking a look at our tiny home designs, please reach out to our office.
Middle of the Blue
Below are our middle-range floor plans, which is probably why they’re our most popular!
These floor plans range from 1,000-3,000 square feet.
(more designs coming soon!)
Bigfoots Lodge
These are our largest floor plans ranging from 3,000 to just under 7,000 square feet.
Anything & Everything
All our available floor plans ranging from 500-7,000 square feet (in alphabetical order).






















































































